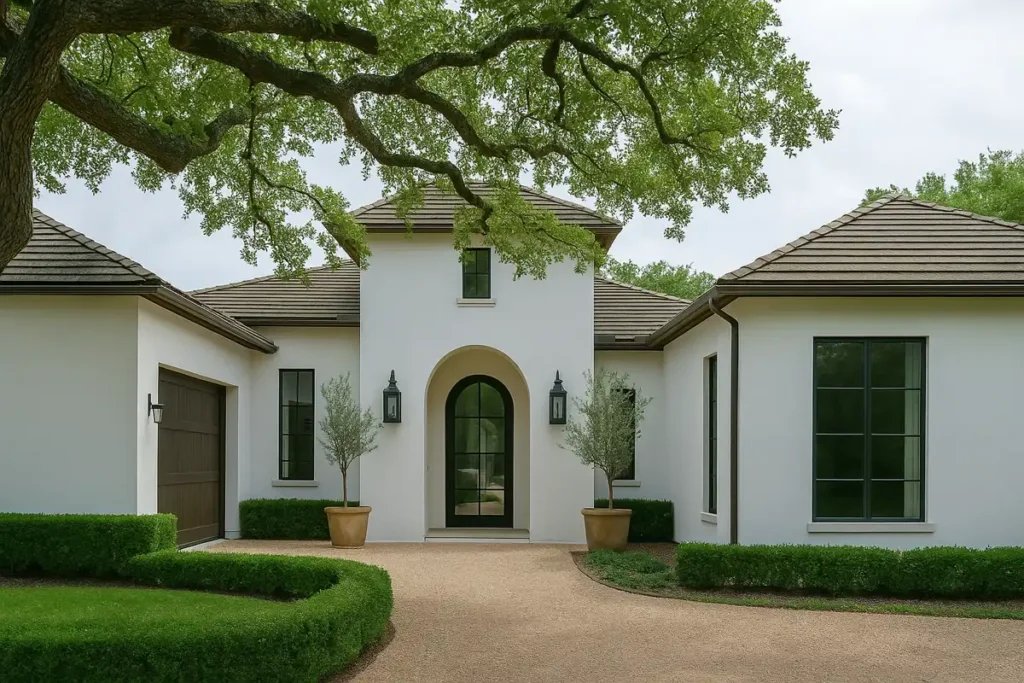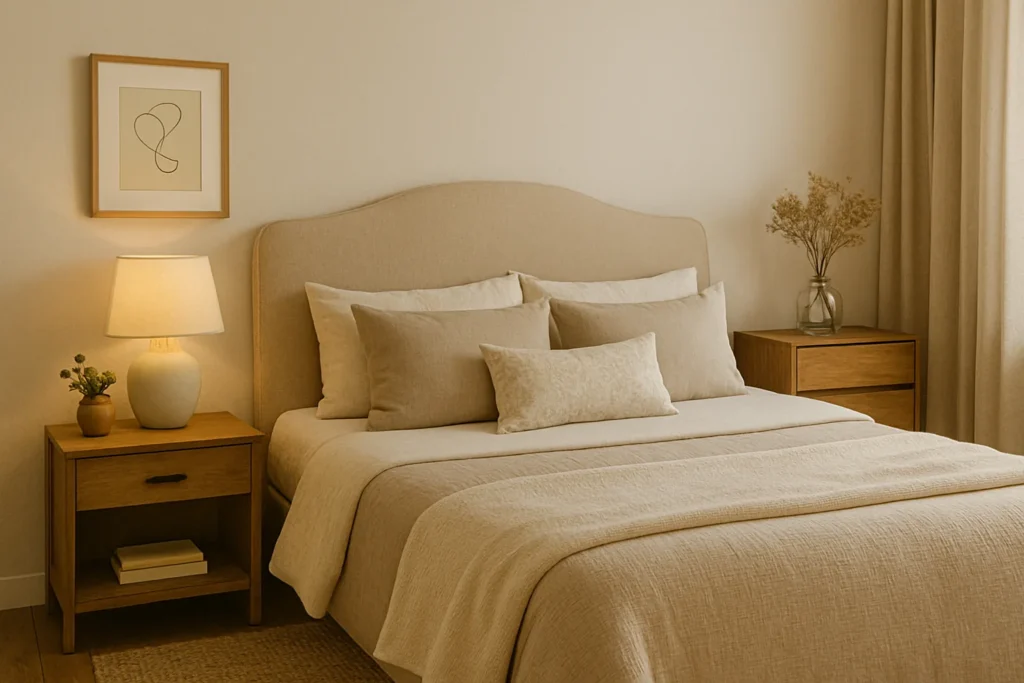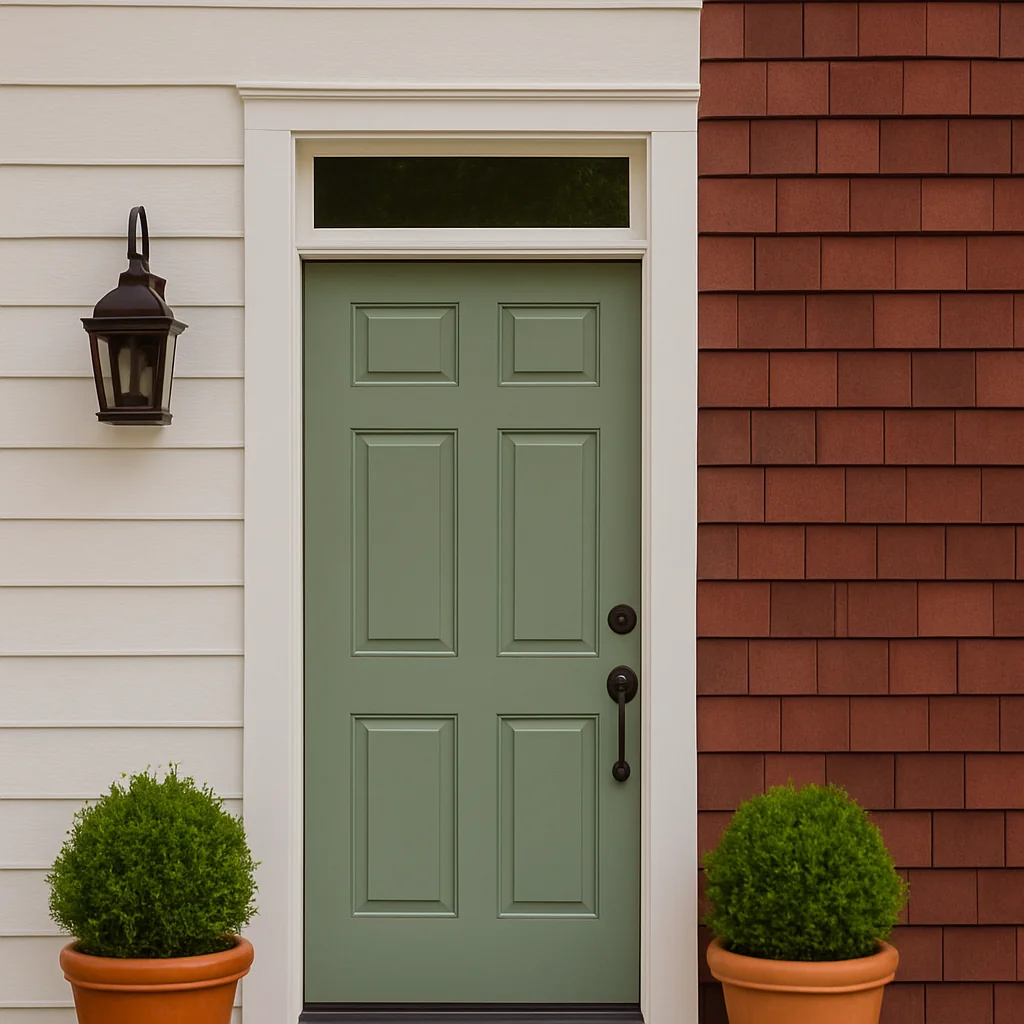This Austin home doesn’t whisper Mediterranean—it sings it. With lime-washed walls, terracotta tones, and olive trees dancing in the breeze, this space feels like Capri kissed the Texas hills and left behind something spectacular.
But what makes this home truly special is how it feels: welcoming, textured, and entirely lived in. Designed by homeowners Camille and Adam Bennett, this evolving space is part warm minimalism, part slow-living sanctuary. Built from the ground up nearly 13 years ago, their house has grown right alongside their family—and every inch tells a story of love, creativity, and intentional design.
Let’s step inside.
Living Room
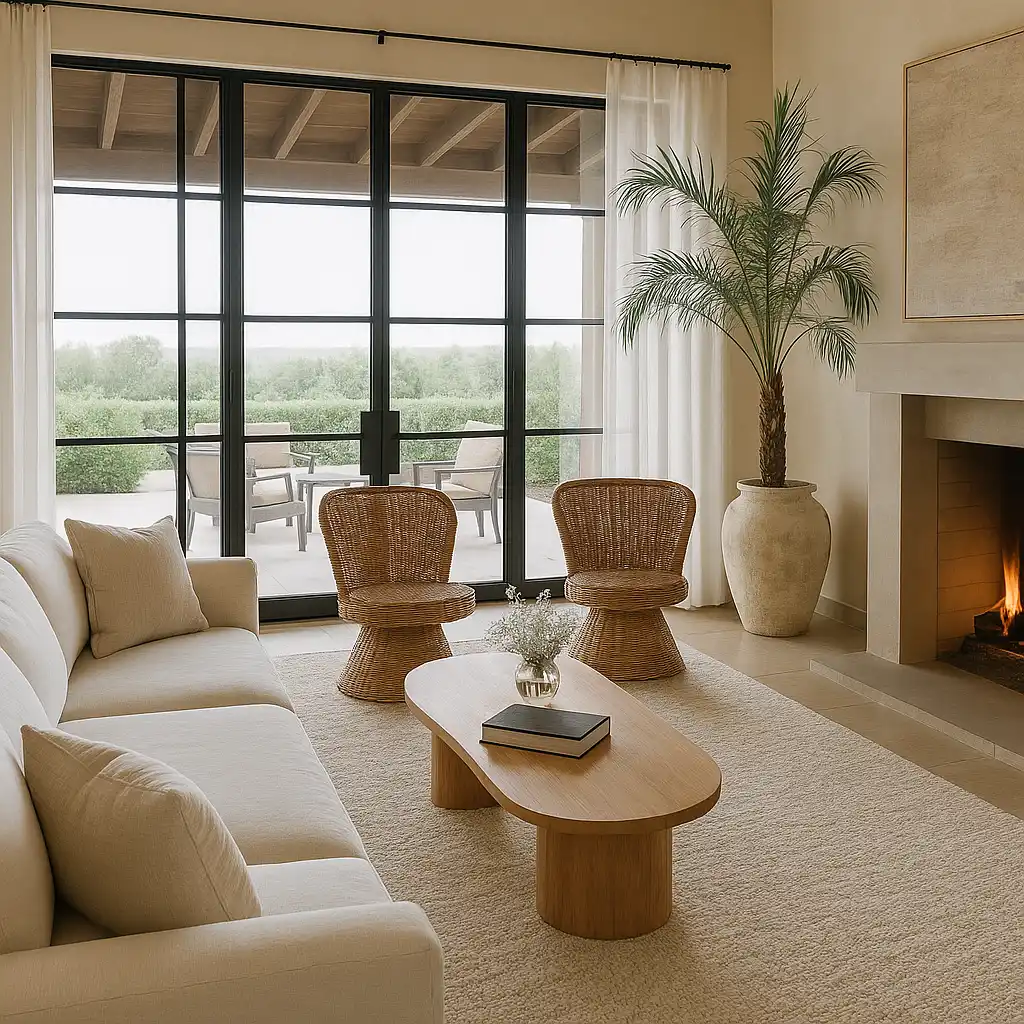
From the moment you step into Camille and Adam’s living room, you’re wrapped in light. Steel-framed doors open wide to the backyard, dissolving the boundary between indoors and out. It’s the kind of space that immediately invites you to kick off your shoes and stay awhile.
The palette is soft and earthy—matte American clay plaster walls, neutral textiles, and raw wood accents lend warmth without clutter. Above the fireplace, a textured painting by Adam’s late brother, Neil, anchors the room with memory and meaning. It’s personal, serene, and quietly stunning.
Kitchen
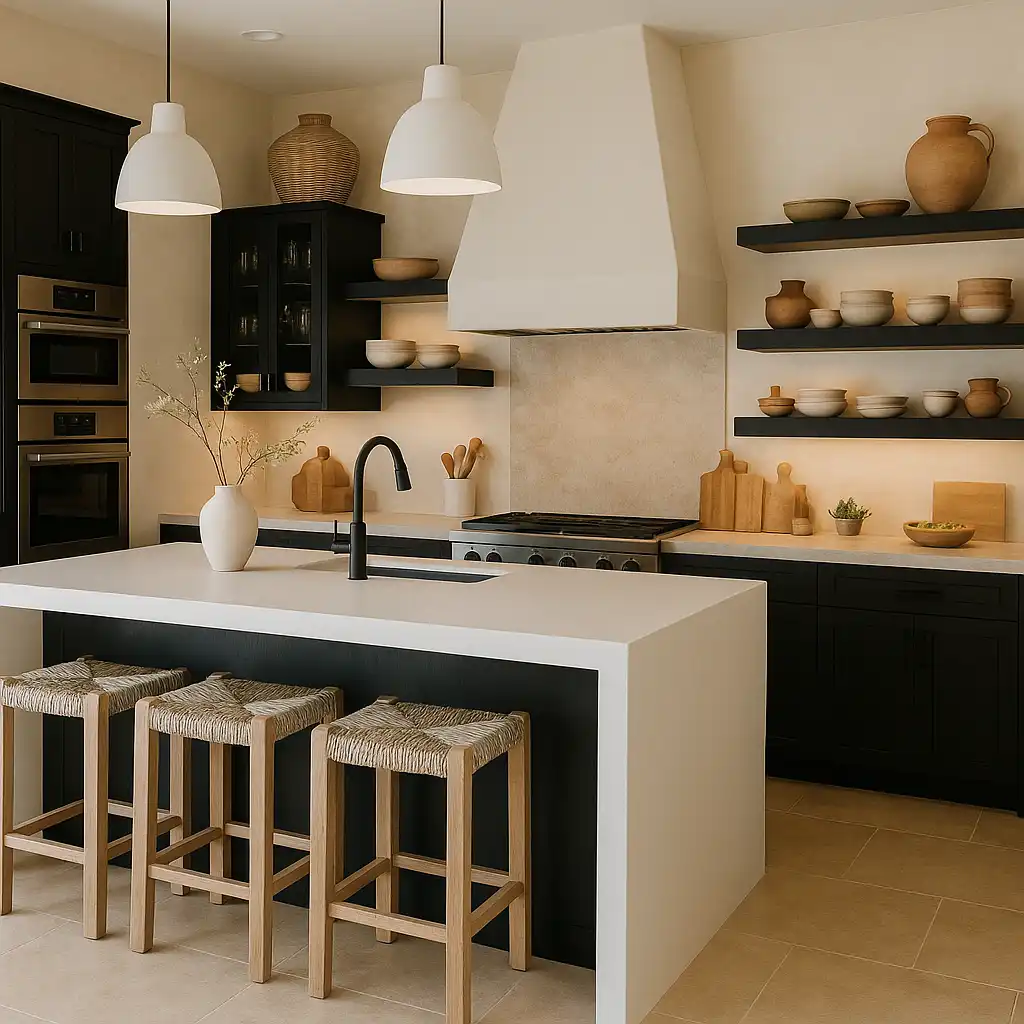
While many kitchens feel like showpieces, this one feels like the heart of something real. It’s where Camille develops recipes for her lifestyle brand, where the kids snack after school, and where friends gather for conversation.
Originally, the space lacked natural light, but Camille worked her magic. A custom plaster hood (goodbye, outdated stainless steel!) now crowns the stove, blending seamlessly with the clay-plastered walls. Bright Caesarstone countertops with a waterfall edge lift the entire room, and custom white oak cabinetry adds texture without overpowering the design.
Still, she’s refreshingly honest about her design journey. “It’s not perfect,” she says. “But it’s real—and it works for us.”
Bedroom
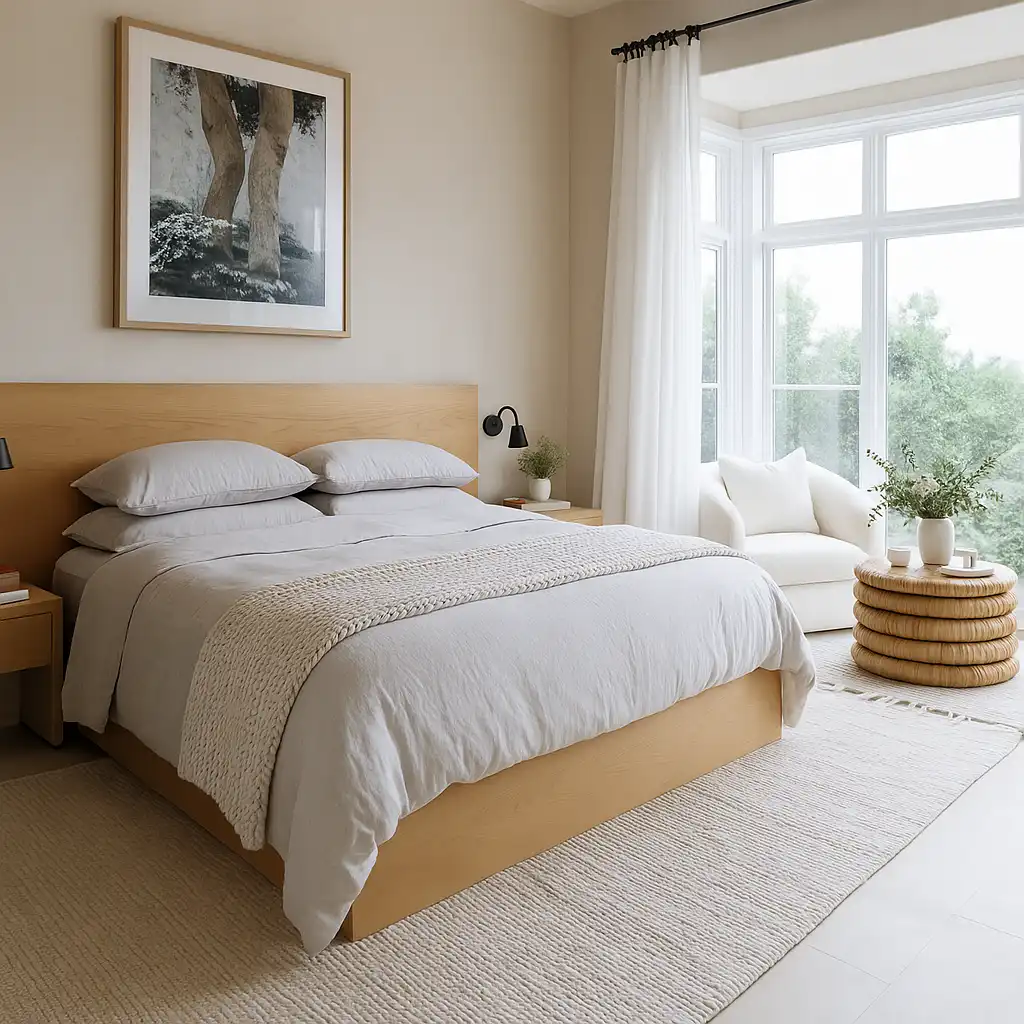
When it’s time to rest, Camille’s bedroom delivers peace in spades. Every detail feels intentional—from the low-profile custom bed built by local carpenters to the soft sconces hidden in the nightstands.
The space is drenched in natural light by day and cocoon-like at night. Camille often starts and ends her day here with a book or a cup of tea in her cozy reading nook. “This is where the hustle stops,” she says. “It’s my reset zone.”
Bathroom
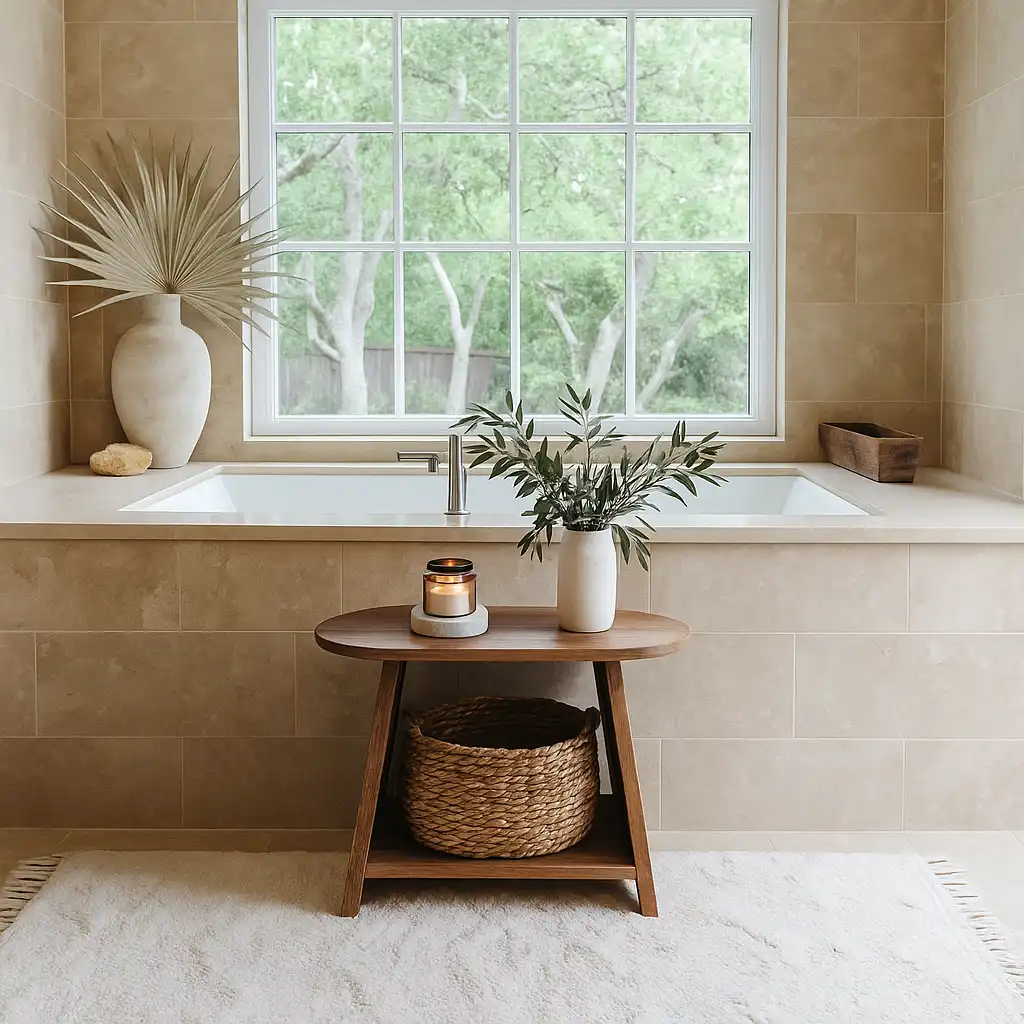
Just steps from the bedroom, the bathroom transforms into a home spa. Camille takes a bath almost every evening, often raising the woven shade on the large picture window to soak in the sunset while she soaks in the tub.
Minimal yet indulgent, the space is designed for true self-care. The light bounces gently off the plaster walls, and the quiet atmosphere is never interrupted by clutter. “It’s the part of the house I protect most,” she admits. “It’s sacred time.”
Media Room
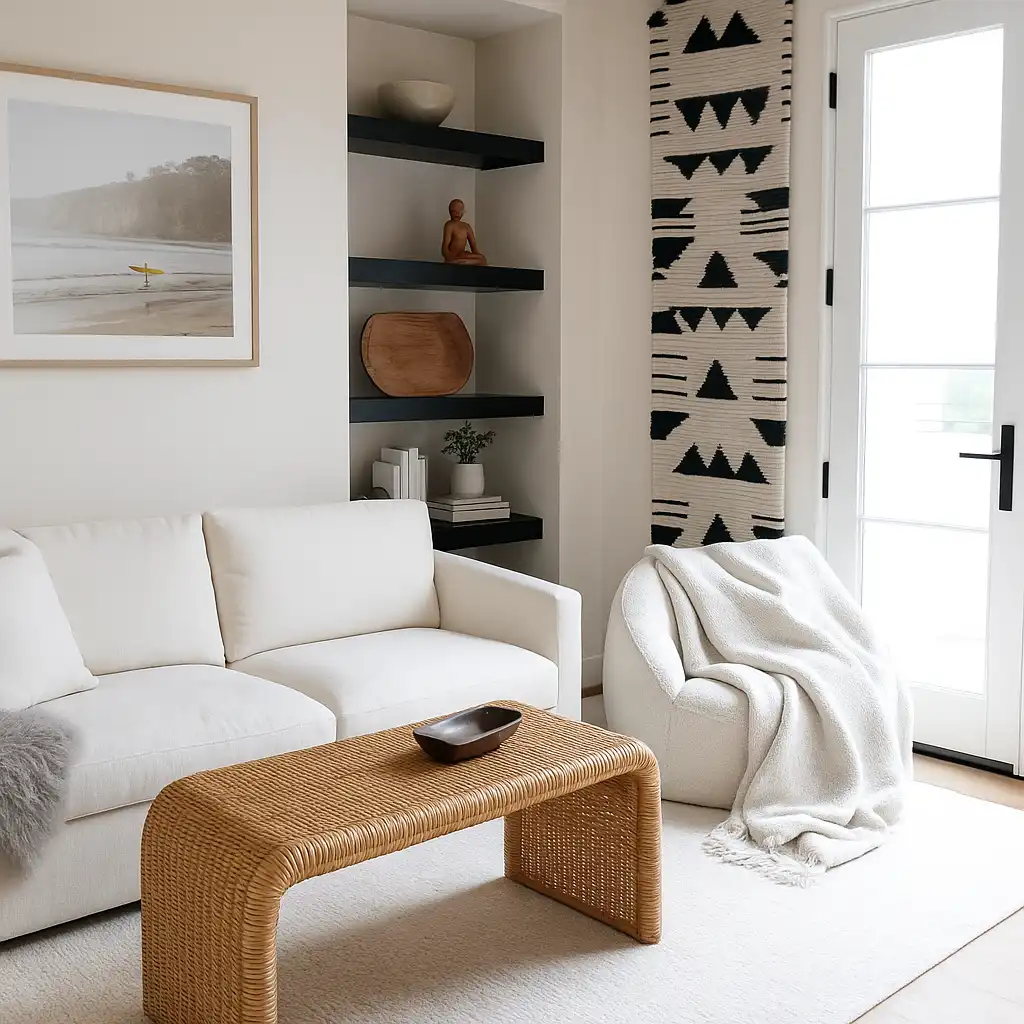
This space has lived many lives—home gym, playroom, and now the family’s go-to hangout zone. It’s where movies play, video games get loud, and popcorn ends up in the couch cushions.
The design here is intentionally unfussy. A deep, comfy CB2 sofa anchors the space, layered over a Target rug that’s as durable as it is affordable. Camille keeps the color palette simple and neutral so it still blends with the rest of the home.
“It’s not precious,” she says with a smile. “And that’s the point.”
Family Office
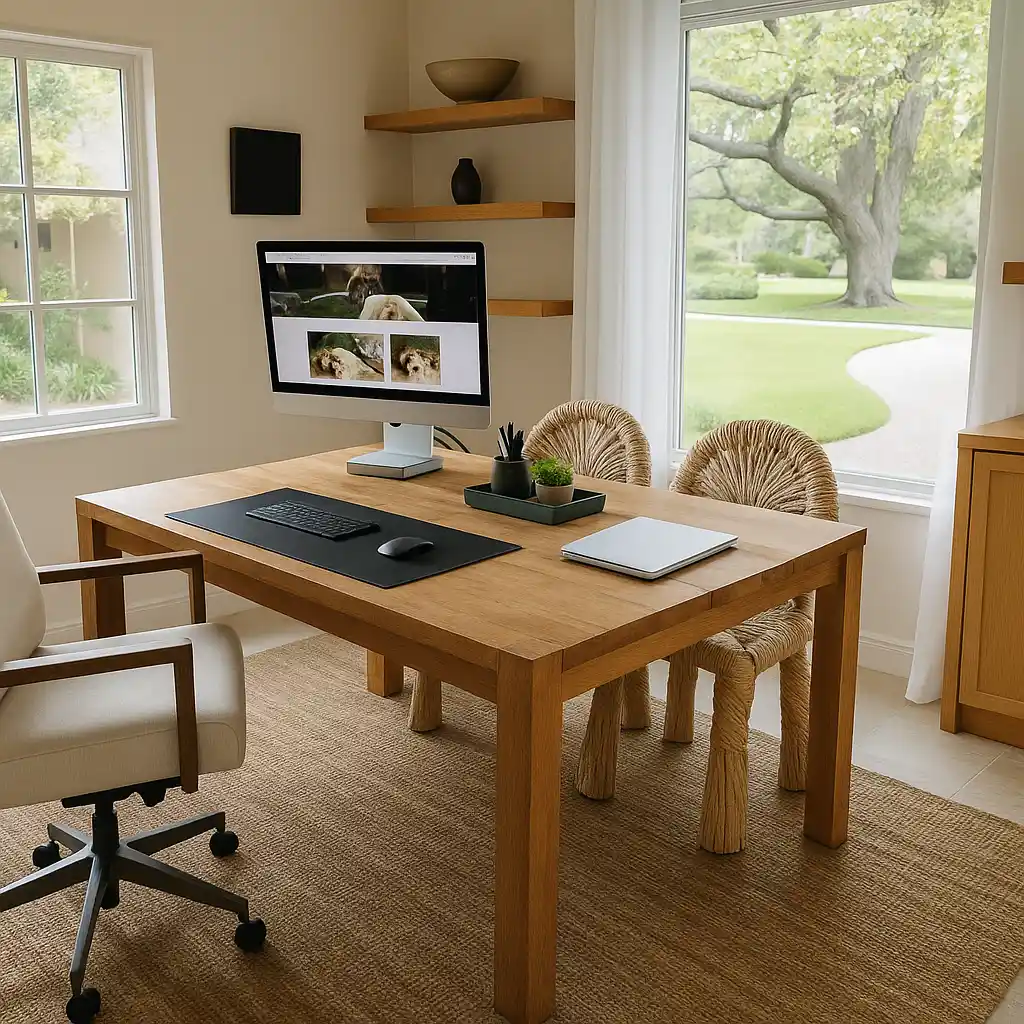
While technically a shared office, this room has become Adam’s daily workspace and a drop zone for product samples and prototypes.
Camille prefers to work near the kitchen, but she designed the office with the same clean minimalism that runs throughout the house. “If my workspace is cluttered, I can’t think straight,” she says. And so, she keeps the palette soft, the décor sparse, and the energy clear.
Kids’ Rooms
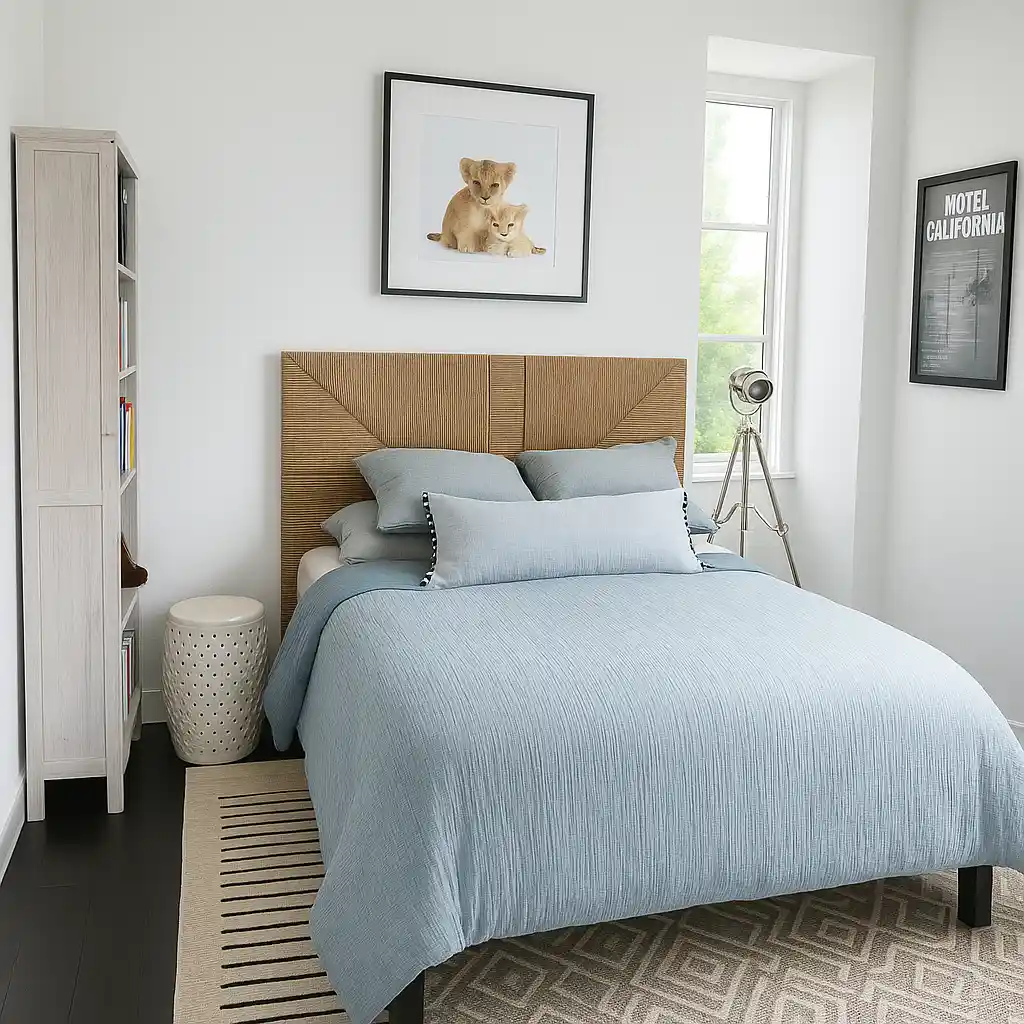
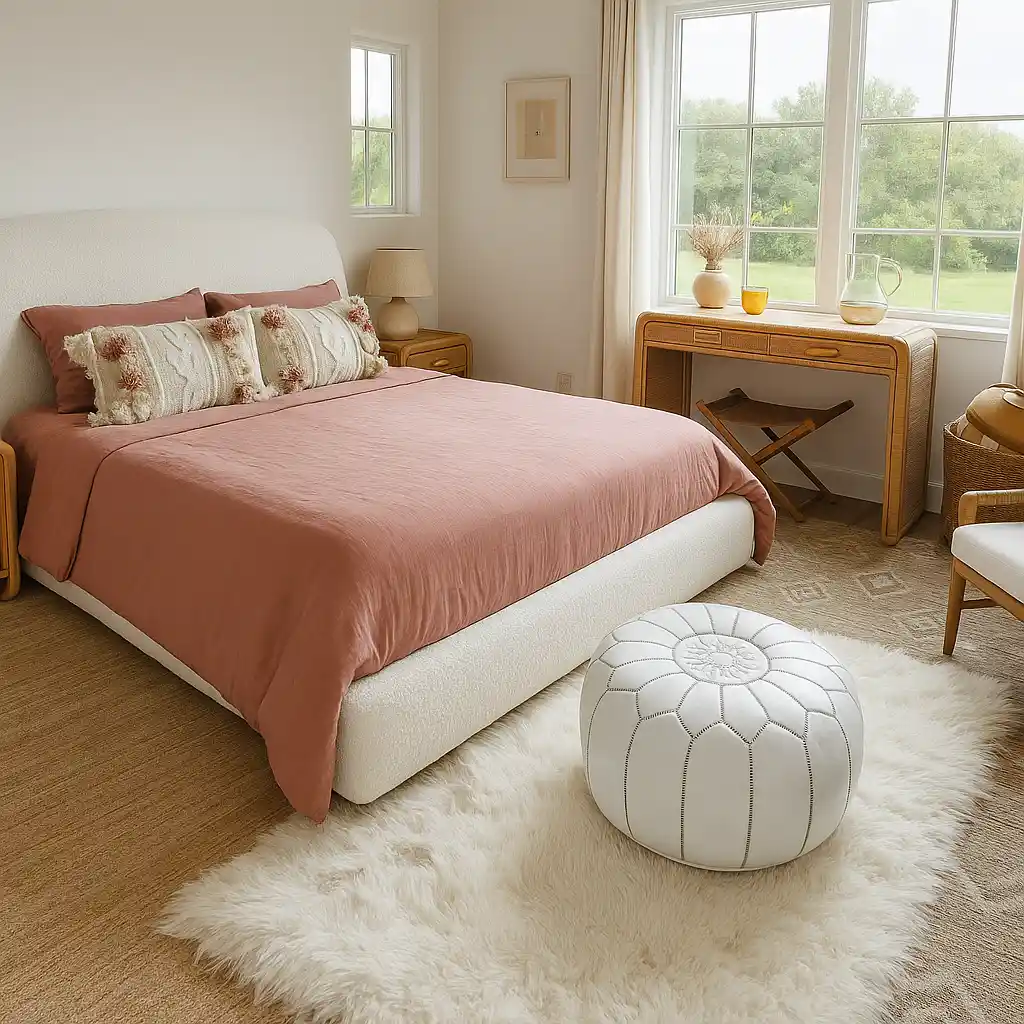
Upstairs, the kids have full creative license over their bedrooms. Camille believes bedrooms should reflect personality—not Pinterest perfection.
Henry, the couple’s oldest, is a tidy minimalist with a love for Star Wars and well-organized LEGO displays. Meanwhile, Phoebe’s room is delightfully chaotic—a joyful mix of stuffed animals, glittery beauty products, and colorful chaos.
Each room features generous windows that flood the spaces with light, giving the feel of a treehouse retreat. “They’re not designed for the ‘gram,” Camille laughs. “They’re designed for the kids.”
Meditation Loft
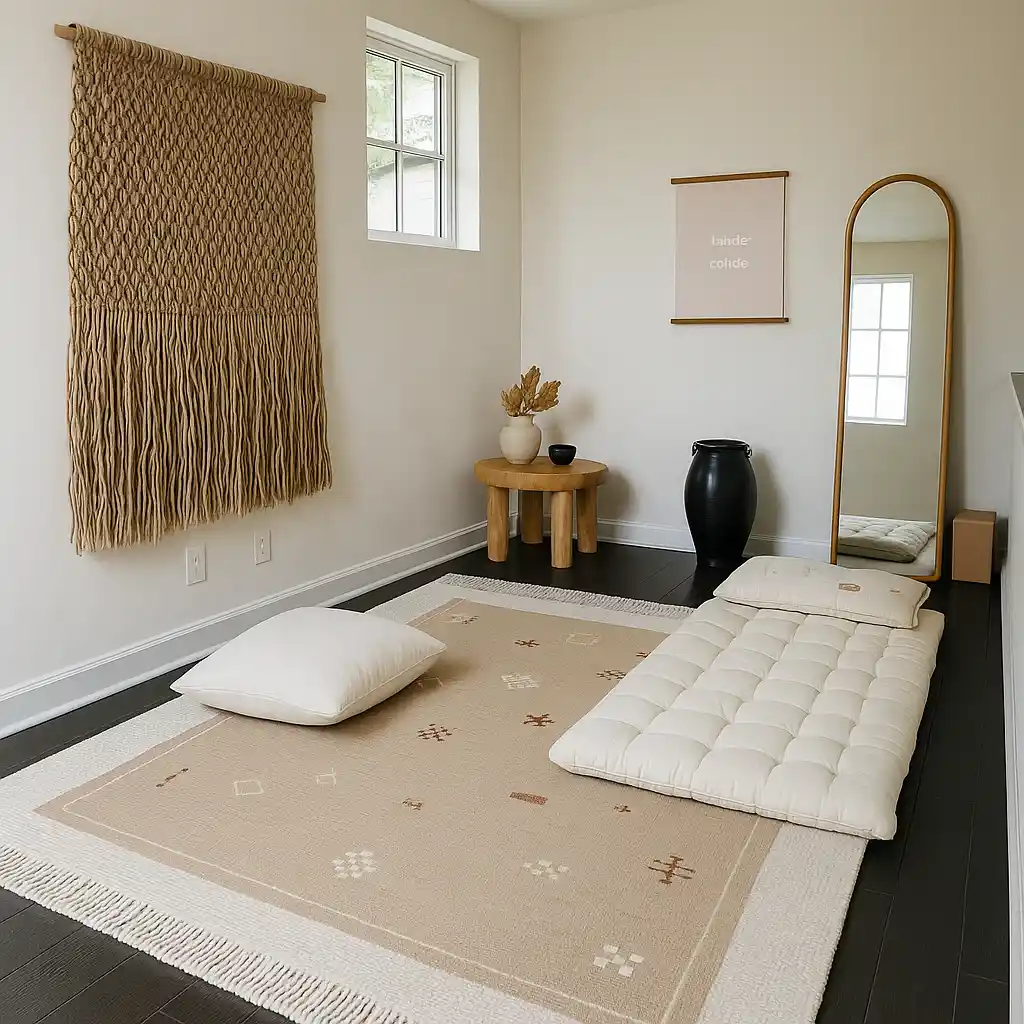
Once a TV nook, this loft area now serves as Camille’s meditation and yoga corner. It’s a simple, soft space with very little visual stimulation—just floor cushions, warm light, and the quiet kind of energy that’s hard to come by in a busy home.
It’s become a go-to spot for early morning stretching, breathwork, or just escaping the bustle downstairs.
Backyard (Upper Level)
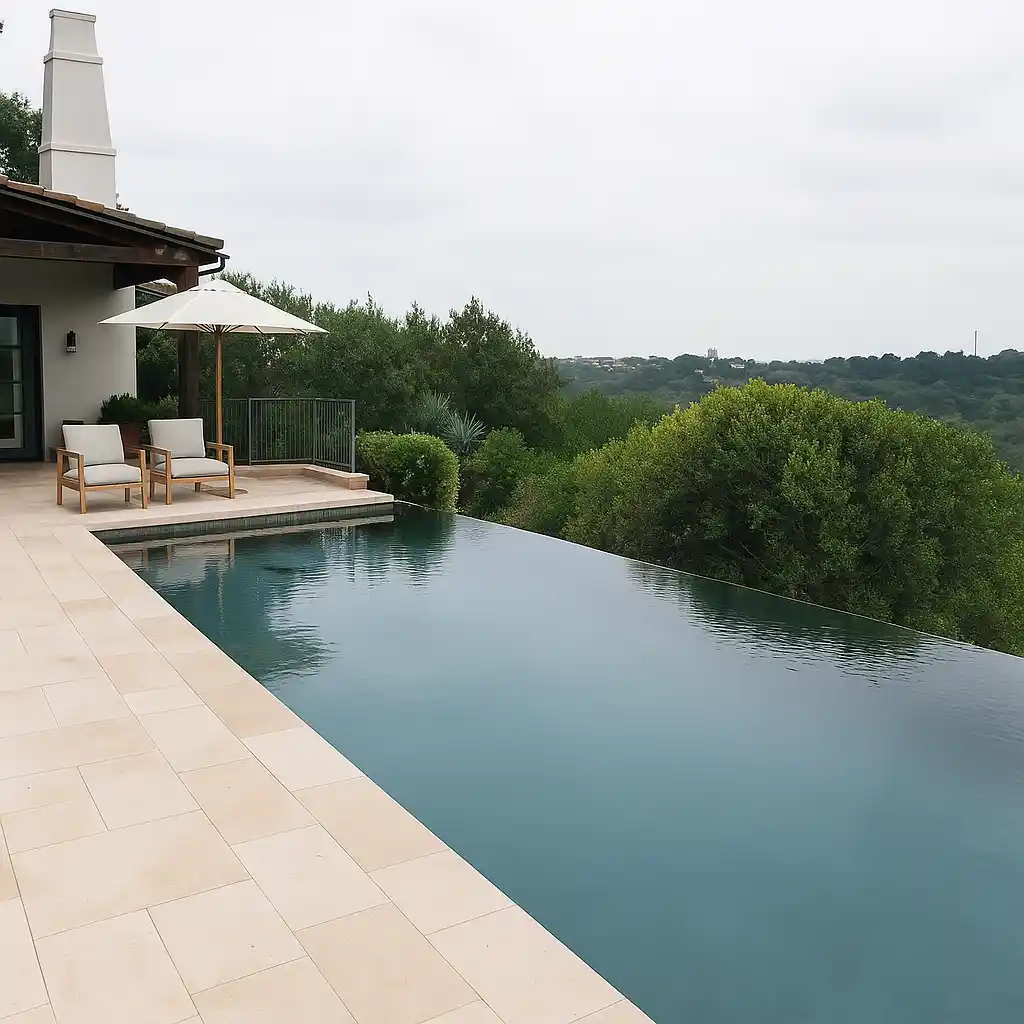
If there’s a crown jewel in this home, it’s the backyard. The upper level flows directly off the living room and acts as a true outdoor living space.
Here, the family gathers around a low coffee table, swims in the Mediterranean-blue pool, and watches the Austin skyline light up at night. Thanks to their hillside location, the infinity edge pool appears to float above the city—a breathtaking effect that makes summer swims feel like a luxury retreat.
Backyard (Lower Level)
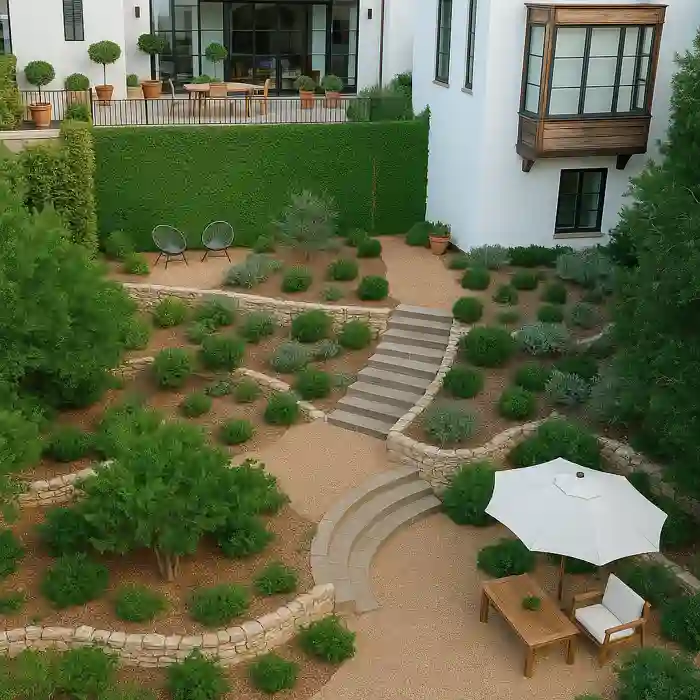
Now, step down into the home’s most ambitious design project: the lower backyard. Originally a wild, sloped mess, this space has been transformed through years of patience, planning, and planting.
Gravel walkways carve out rooms within the garden—there’s a fire pit, a dining area, a vegetable garden, and multiple spots to sit and soak it all in. Mediterranean plants like olive trees and boxwoods thrive here, chosen specifically for Austin’s scorching summers and occasional freezes.
Camille’s raised garden beds are a recent passion project. She’s growing tomatoes, squash, melons, and herbs—learning through trial and error what thrives. “I’ve had some flops,” she says, “but the joy is in the trying.”
